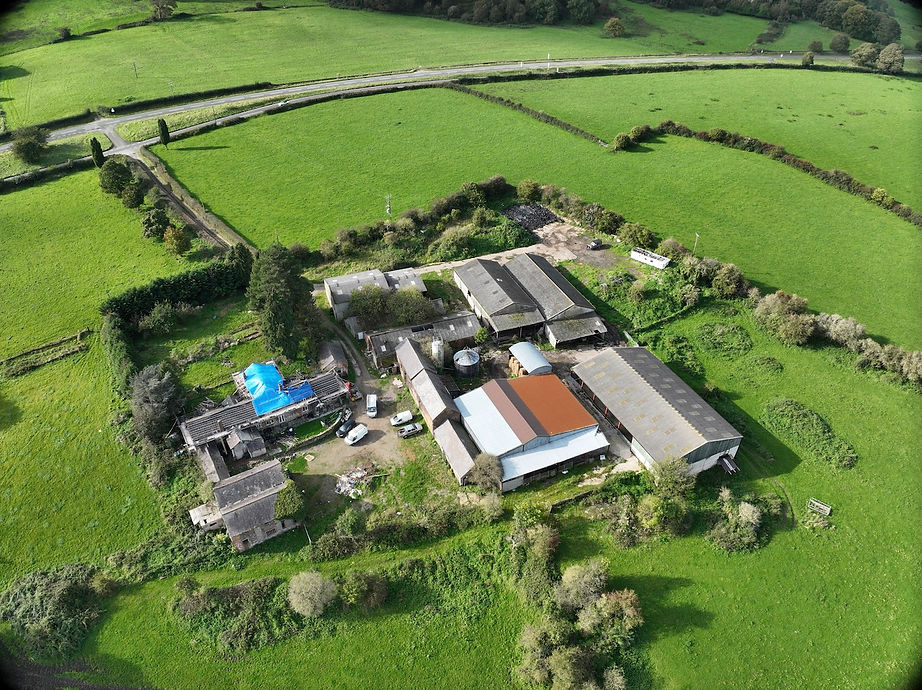Hafod Farm – meaning summer dwelling – is the home of Homestead’s pilot project. It is located in the valley of the River Alyn, beneath Hope Mountain in North Wales.

Location
Between the towns of Wrexham and Mold, Hafod Farm is within easy reach of the cities of Chester and Liverpool.


The Plan
Proposed Phase One works are in BLACK
Proposed Phase Two works are in RED
1. Arrival Gateway
2. Farm Shop / Cafe / Kitchen (320sqm)
3. Parking
4. Garden Yurt
5. Annex (55sqm) = Accessible Rooms
6. Gable Barn (80sqm) = Workshop
7. Milking Parlour (260sqm) = Arts
8. Gateway
9. Farmyard with Hen House
10. Farmhouse = 3-bed and 2-bed sub-division
11. East Wing
12. Twin Barns
13. Twin Barns
14. Low Barn
15. Long Barn (250sqm)
16. Eco-Cabin Clusters (200sqm)
17. Outsider Arts Barn
18. Theatre Barn (320sqm) = Arts
19. North Yard with silo = Sensory Space
20. Far Corner Barn (330sqm) = Flexible
21. North Barn (630sqm) = Equine Therapy
22. Inner Barn (490sqm) = Flexible
23. Farmhouse Garden
24. Homestead Meadow
25. South Paddock = Animals
26. South Field = Community Food, Polytunnels
27. North Field = Community Food
28. North Meadow = Equine Therapy
Hafod: Place of Enterprise
The northern part of Hafod Farm will be a cluster of outward-facing community enterprises, including a farm shop and café/kitchen, arts and maker spaces, and an equine therapy centre.


Hafod: Place of Care
The southern part of Hafod Farm will be a creative, healing environment for mental wellness; providing relational day-care and residential accommodation for up to 15 people with medium to low mental health needs; together with rooms for up to 15 live-in professionals, peer-mentors, makers, volunteers and visitors, and also space for respite and training.


